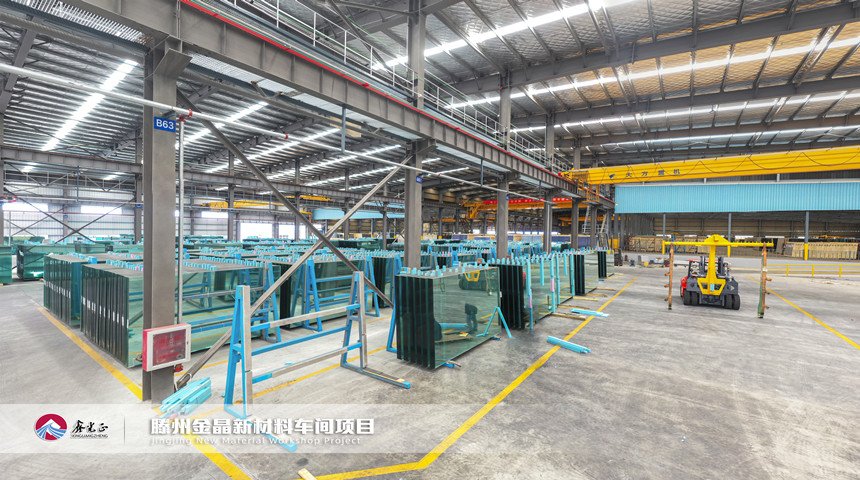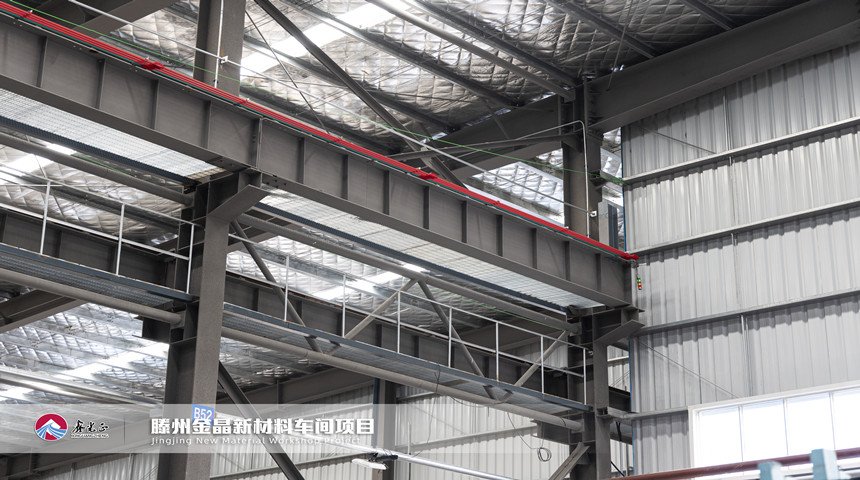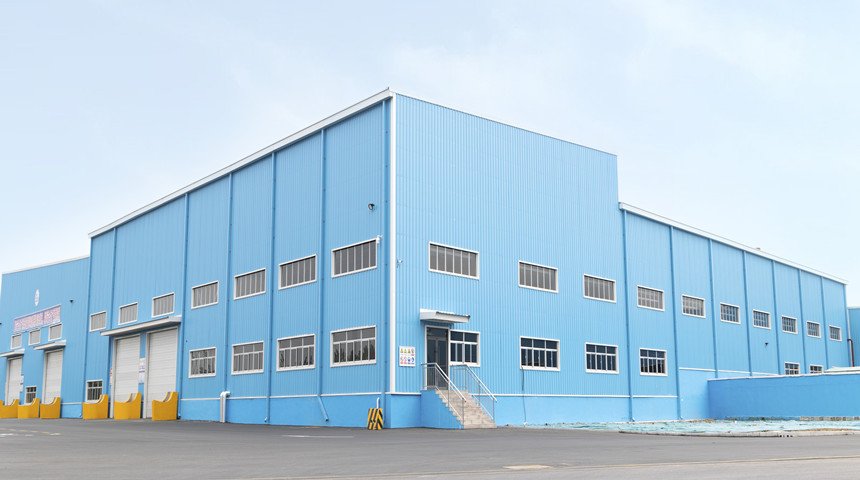Steel Struture Construction For Glass Production Workshop
Project Site: Shandong Province, China
Construction Area: 9698sqm
Workshop Detaials:
1. Length*width*height: 147m*76.5m*12.05m
2. Ground floor is reinforced concrete frame structure; First floor is light steel structure
3. Steel column, beam, secondary support are anti-rusting painting
4. Roof cladding is covered by single-skin color-coated steel sheet with fiber glasswool as insulation; Wall is steel sheet and decorated by glass curtain wall.



How Can I Get Design & Offer When Requesting A Workshop or Warehouse?
Apply for quotes and let our experienced designing and manufacturing team assist you in configuring your new building construction for production workshop, factory, hangar, storage warehouse, etc.
Design Data | Dead Load/Live Load |
Wind Speed (KM/H) | |
Snow Load (KG/M2) | |
Earthquake load if have | |
Material | Roof and wall materials: Sandwich panel Color-coated steel sheet (without insulation) Single steel sheet + insulation materials |
Type | Length, width, eave height Roof slope |
Single slope Double slope | |
Single floor Double floor Multi-floor |
Please give us a call 86-158-5320-9069 (Whatsapp) or drop us an email for your next steel structure building project.