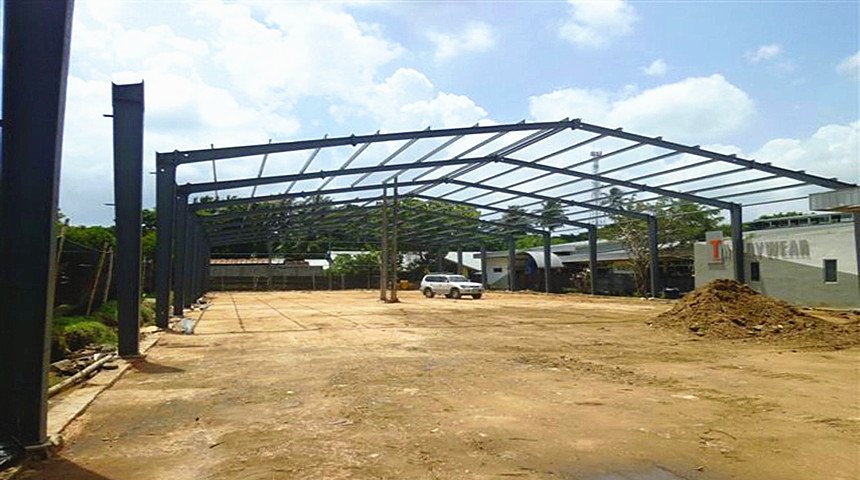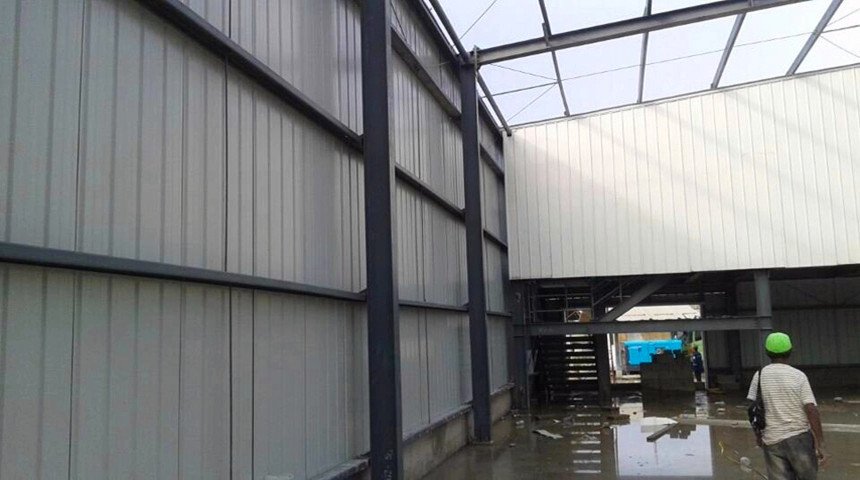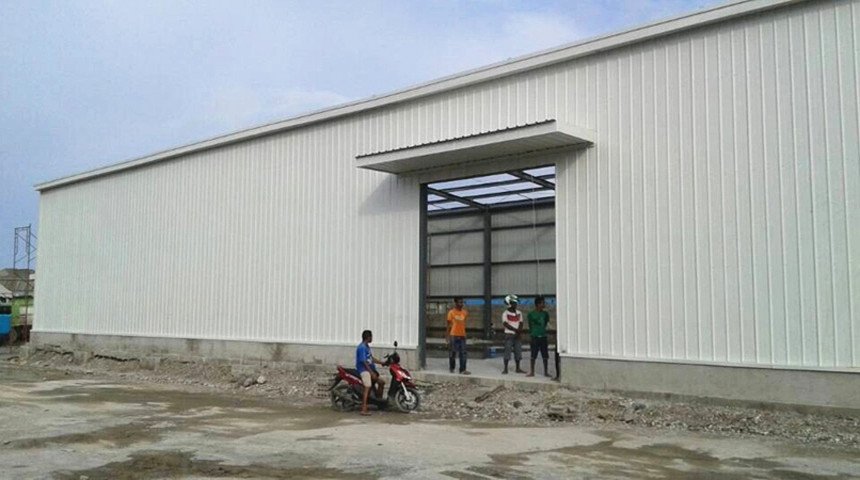Prefab Steel Structure Warehouse
Building Application: For Storage
Project Site: Timor-Leste
Building Specification: 35m*15m*6m
Structural System: Portal Steel Frame
Roof and Wall Materials: Color-coated corrugated steel sheet



How to Get Price and Design If I am interested in a Warehouse Building Project?
Tell us the building location and design data
our project manager and building engineers will reach out to you to discuss your needs and how we can assist you finalize this building.
Even if you aren’t sure of exactly the dimensions, don’t worry, we have the resources in place to guide you on your path to purchasing your building.
Design Data | Dead Load/Live Load |
Wind Speed (KM/H) | |
Snow Load (KG/M2) | |
Earthquake load if have | |
Request on windows and doors | |
Crane if have | |
Material | Roof and wall materials: Sandwich panel Color-coated steel sheet (without insulation) Single steel sheet + insulation materials |
Type | Length, width, eave height Roof slope |
Single slope Double slope | |
Single floor Double floor Multi-floor |
Who We Are?
WE'RE EXPERTS IN STEEL STRUTURE BUILDING
Our experienced engineering team has successfully designed various kinds of steel structure buildings for agricultural, industrial, commercial and residential applications. We always take into account additional considerations such as mezzanine, industrial lightning and solar panel systems when we design; bringing you customized crane systems that are optimally designed to support your desired capacity.
WE'RE TRUSTED AT HOME AND ABROAD
We have delivered more than thousands of steel structure buildings all over the world, always on time and within budget.
WE'RE WITH YOU ALL THE WAY
No matter the building is large or small, your project matters to us. You can count on us for ongoing professional, friendly and personal support.
Please give us a call +86-15853209069 or drop us an email to trodasteel@hotmail.com
Let's start!