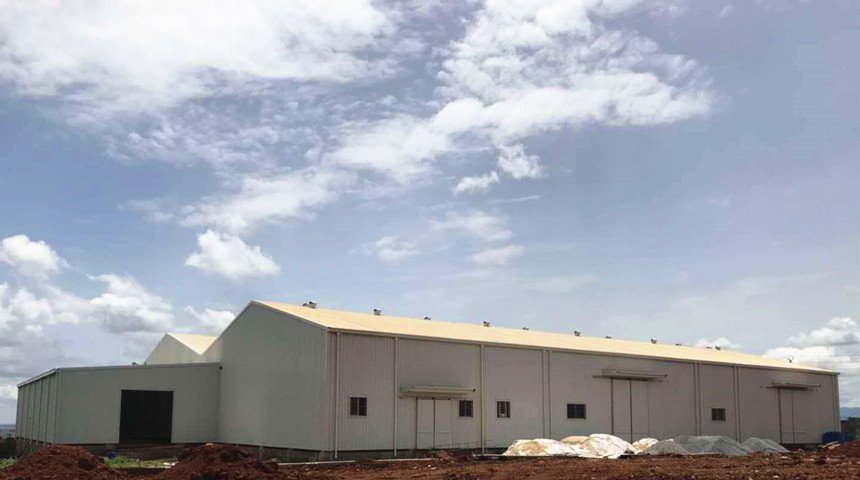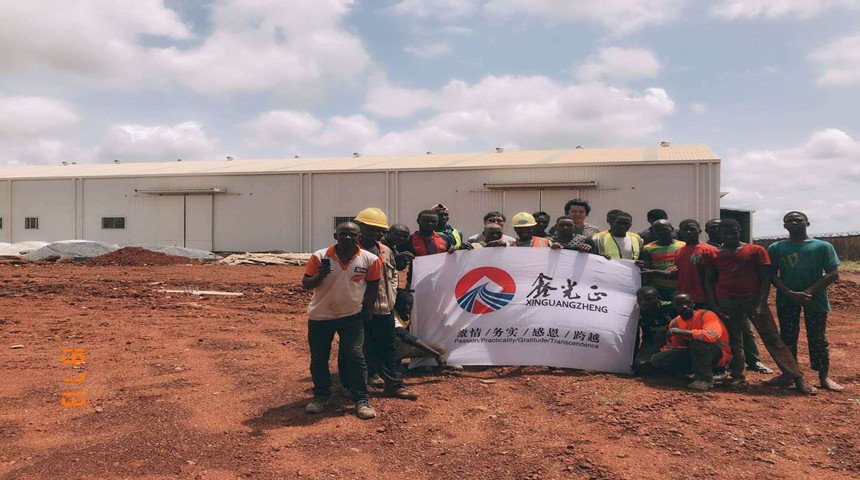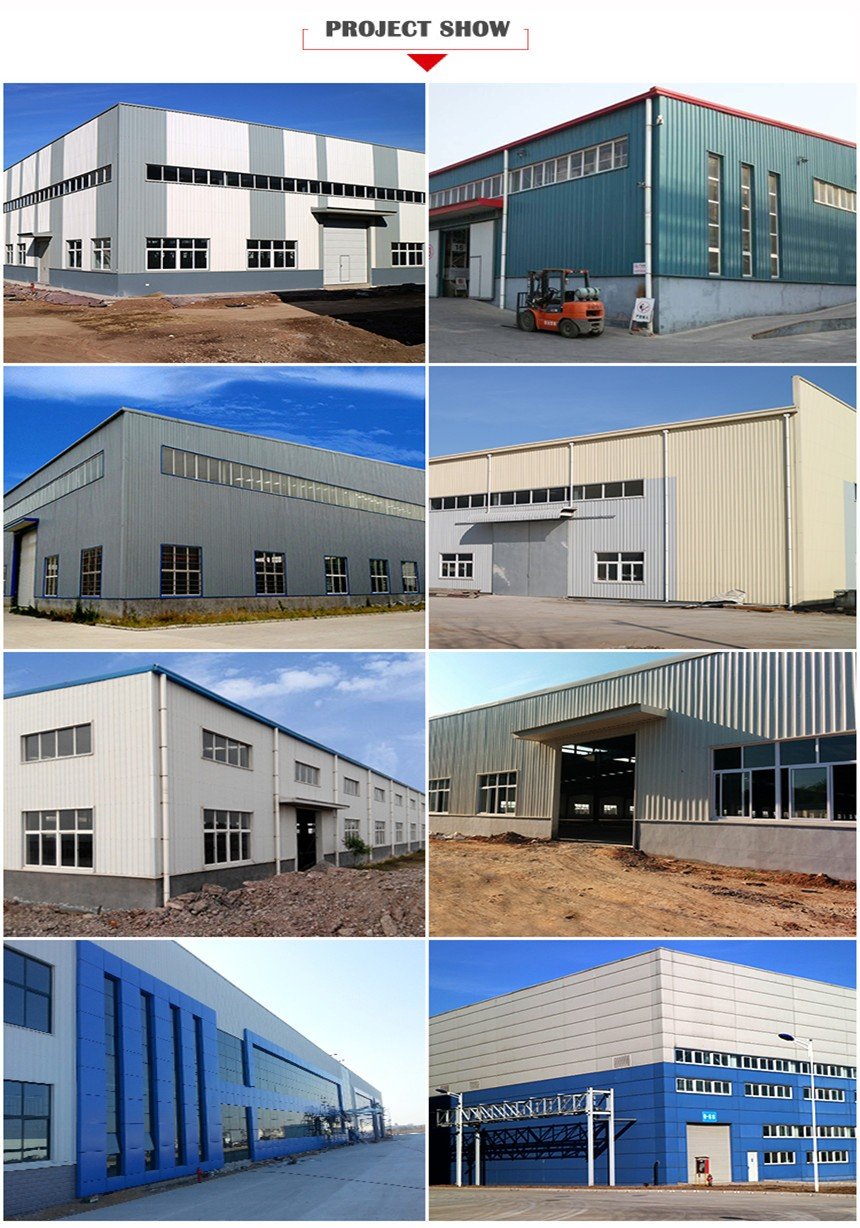Steel Structure Workshop For Food Processing Factory
Project Site: Guinea
Building Area: 4000sqm
Structure System: Portal Frame
1. Steel Structure System: Welded H section steel column, beam with anti-rusting painting, tie bracing, lateral and vertical support, sleeve pipes and angle steels are galvanization
2. Roof and Wall Purlin: C and Z type, galvanization
3. Roof and Wall Material: Color-coated corrugated steel sheet, white-grey color
4. Window: Aluminum alloy sliding window
5. Door: Sliding door with steel canopy
6. Accessories: Roof ventilator, downpipes
7. Service: Design, Production, Delivery, Guide Installation on construction site


How to Get Price and Design For My Project Building?
Tell us the building location and design data
our project manager and building engineers will reach out to you to discuss your needs and how we can assist you finalize this building.
Even if you aren’t sure of exactly the dimensions, don’t worry, we have the resources in place to guide you on your path to purchasing your building.
Design Data | Dead Load/Live Load |
Wind Speed (KM/H) | |
Snow Load (KG/M2) | |
Earthquake load if have | |
Request on windows and doors | |
Crane if have | |
Material | Sandwich panel Color-coated steel sheet (without insulation) Single steel sheet + insulation materials |
Type | Length, width, eave height Roof slope |
Single slope Double slope | |
Single floor Double floor Multi-floor |
Please give us a call +86-15853209069 or drop us an email to trodasteel@gmail.com
Let's start!
