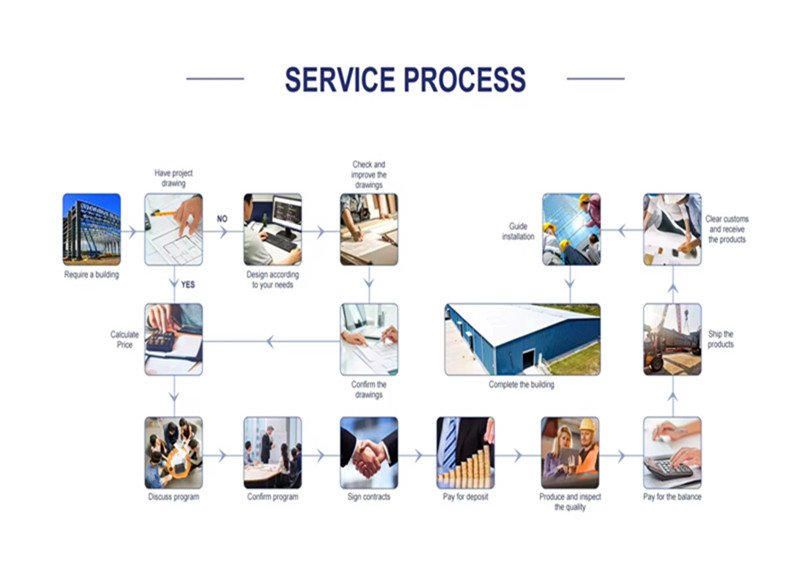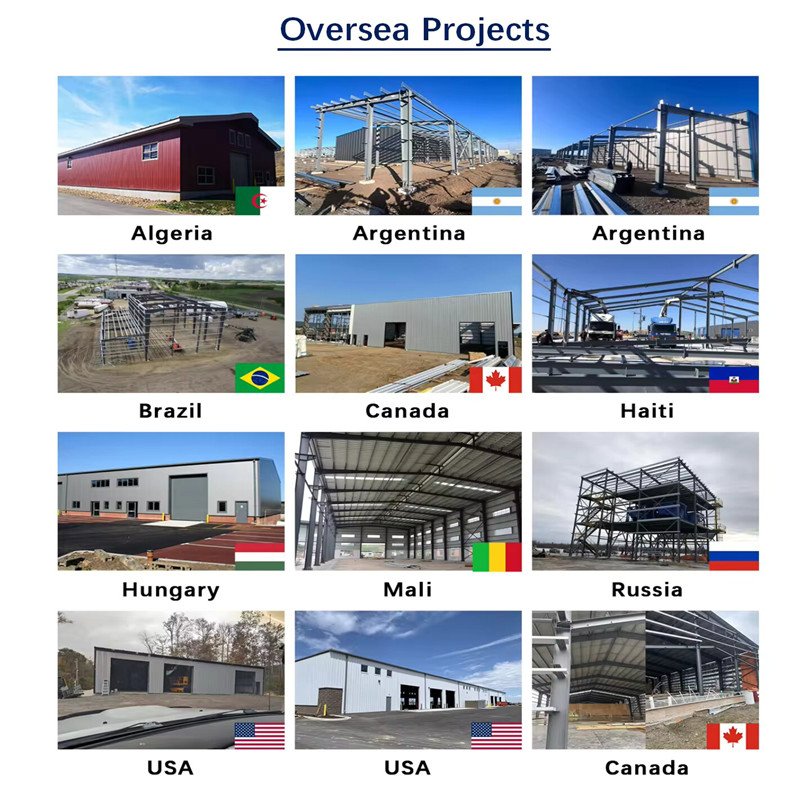1. If you already have warehouse drawing, please share your drawing with us. We will make calculation according to your warehouse drawing.
2. If you do not have warehouse drawing, do not worry, our engieer team will make design for you. You tell us the warehouse location, building length, width, eave height or top height, your preferred roof and wall materials, window and doors type.
Design Data | Dead Load/Live Load |
Wind Speed (KM/H) | |
Snow Load (KG/M2) | |
Earthquake load if have | |
Request on windows and doors | |
Crane if have | |
Material | Roof and wall materials: Sandwich panel Color-coated steel sheet (without insulation) Single steel sheet + insulation materials |
Type | Length, width, eave height Roof slope |
Single slope Double slope | |
Single floor Double floor Multi-floor |

No. | Item | Steel Structure Warehouse For Distribution | |
1 | Material | Grade | Q235, Q355 |
2 | Produce | Lead time | 30-45days after shop drawing confirmation |
3 | Quality | Certification | ISO/CE/SGS/TUV/BV |
4 | Specification | Building Size | Width * Length * Eave Height |
5 | Main components | Base | Concrete plus anchor bolts |
6 | Main Frame | Steel column and beam: welded H section steels, hot rolled steels Painting & Galvanization | |
7 | Secondary Structure | Bracing, knee bracing, purlins, roof and wall support, steel pipe | |
8 | Bolt | Galvanized bolt, High-strength bolt, Self-tapping screw | |
9 | Roof & Wall | PU/PIR sandwich panel, Rock wool sandwich panel, Fiberglass sandwich panel, Corrugated steel sheet | |
10 | Door | Sliding door, Roller door, Sectional door, Steel door | |
11 | Window | Aluminum alloy window, PVC window | |
12 | Accessories | Skylight panel, ventilators, down pipe, gutter, flashing | |
13 | Surface treatment options | Alkyd painting (grey, white, blue, brown, engineering yellow) Epoxy painting | |
14 | Application | 1. Steel workshop, warehouse steel structure, steel structure factory, logistics warehouse, hangar, cold storage warehouse | |
15 | 2. High rise steel building solution | ||
16 | 3. Agriculture steel building for animal husbandry, slaughter, feed mill | ||
17 | 4. Commercial steel building for gym, arena | ||
18 | Package & Delivery | Steel pallet in 40GP, 40HC, 40OT | |

Who We Are
Founded in 1997 specializing in the design, production and construction of steel structure for agricultural, industrial, commercial and residential applications.
Qingdao Xinguangzheng Steel Structure Co., Ltd is an enterprise specializing in the production of steel structure workshop, warehouse steel structure, bridges, exhibition hall, showroom, container house, intelligent animal husbandry farm and equipment and prefabricated house. She has 24 years of experience and has obtained CE, ISO, BV, SGS and TUV certifications.
Xinguangzheng is deeply looking forward to cooperating with clients worldwide.
