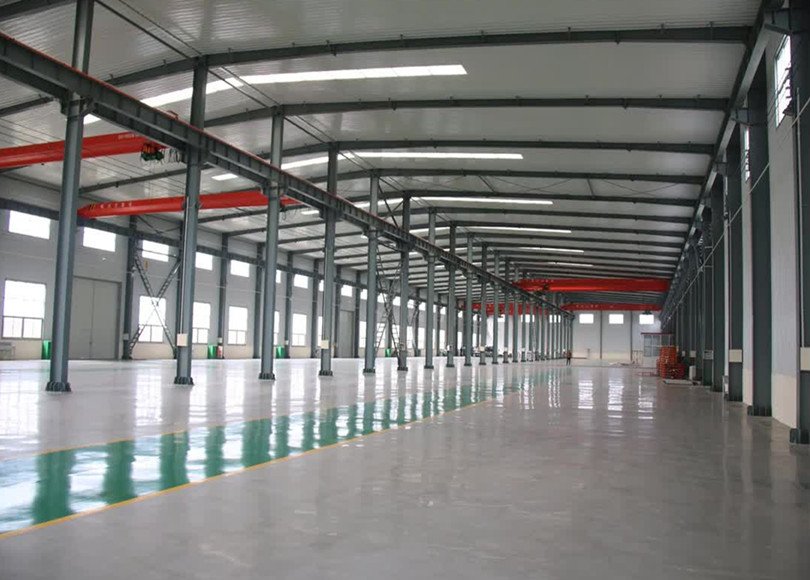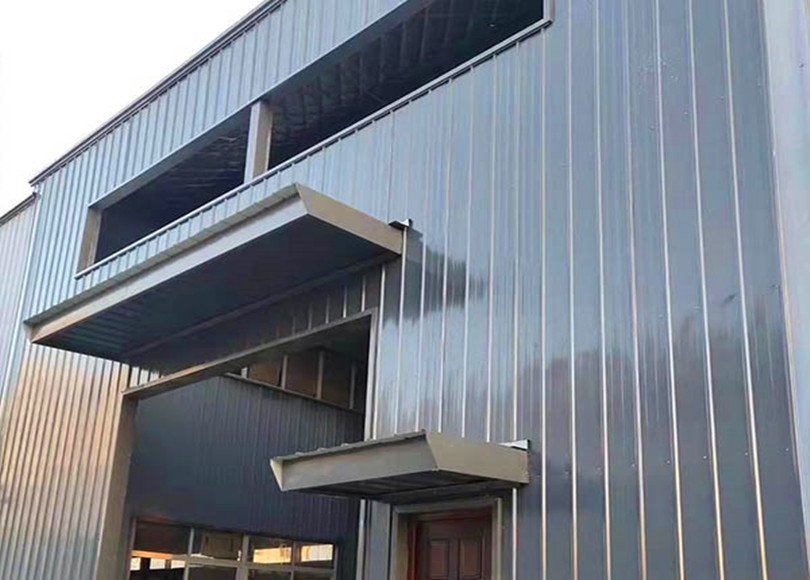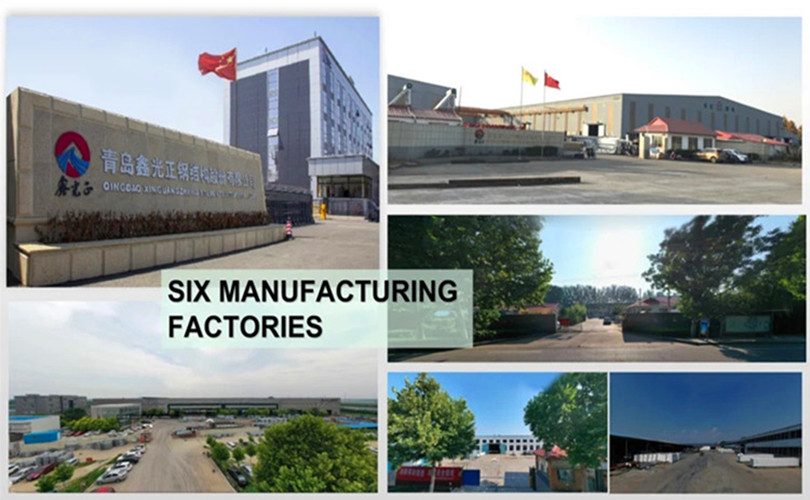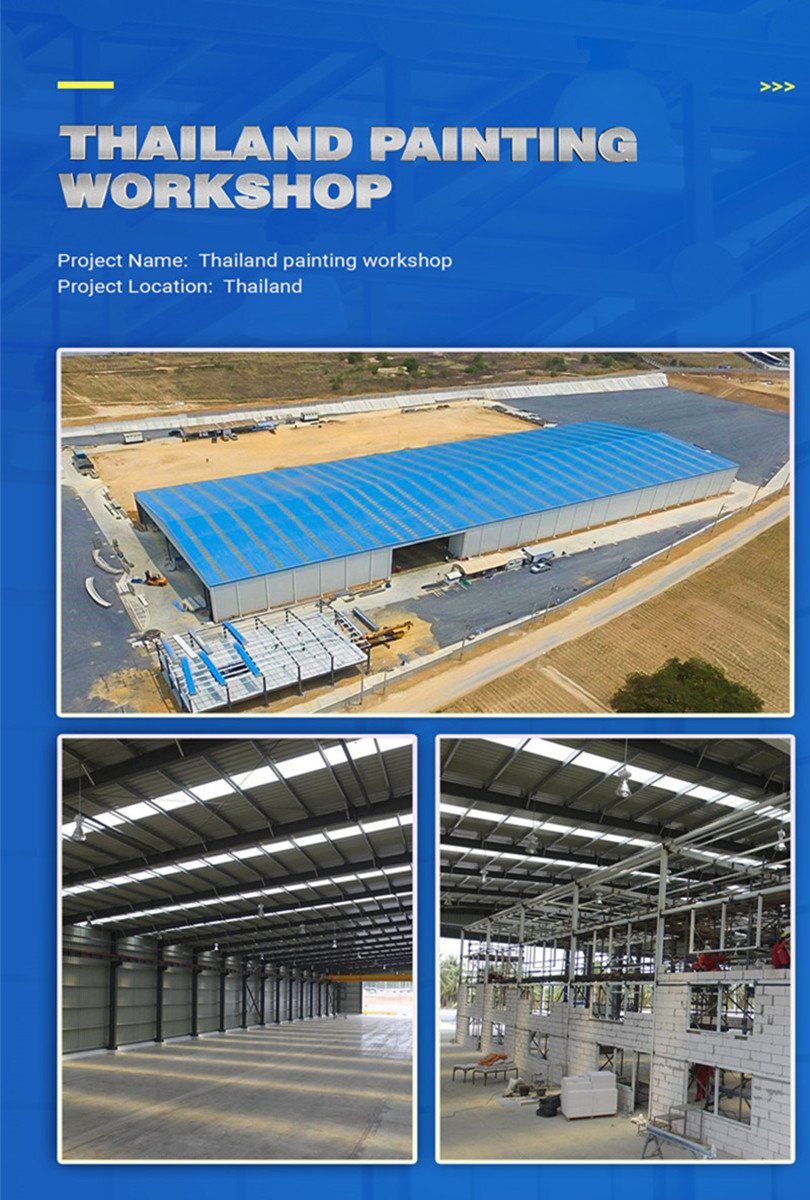We have found that what initially peaks our customers’ interests is how low steel building prices are. But after this they are usually pleasantly surprised with how customizable our prefabricated steel structure buildings can be. Essentially anything that you desire can be done with our prefabricated buildings.
Steel structure workshop building produced by our factory can be classified into light steel structure and heavy steel structure type. In addition, there are single-span, double-span, multi-span steel structures, single-story, double-story, and multi-story steel frame workshops to meet your different application requirements.
Steel structure design for workshop is a type of building construction formed by main steel frame consisting of steel column, steel beam and purlins, so that the steel structure accounts for the major load-bearing member of steel workshop building.
The roof and wall of steel workshop utilize various styles of panels that will overlap when assembled together, leaving no openings. As a result, the steel frame structure workshop can be isolated against outdoor environments.
Steel structures is applying in a wide range of industrial and non-industrial building constructions.
Package | Steel Pallet packed steel structure | Delivery Time | 30-45days |
Supply Ability | 20,000ton/year | Payment Terms | T/T,L/C |
Main Structure | Portal Frame | Secondary Structure | Galvanized Purlins |
Cladding | Steel sheeting, steel sandwich panel | Windows | Aluminum alloy window |
Doors | Roller door, Sectional door, Steel door | Certification | ISO/CE/SGS/TUV/BV |
Mezzanine, Office, Glass Curtain Wall, Aluminum Composite Panel Decoration | |||
Place of Origin | Qingdao, China | Brand Name | XGZ |



1. |
We can provide fabrication or installation or EPC construction service based on the information and requirements from |
Client. Design drawing or fabrication drawing if you have, otherwise, please advise as detailed description as possible. |
2.Standards applied: |
Material standard: Q235, Q355 based on China material and design standard. |
Fabrication standard: |
we can make construction according to the ICBO(international conference of building officials). |
3.Application scope: |
Agro & Industrial: workshop, warehouse, cold storage, logistics, shed, chicken farm, pig farm. |
Commercial: mall, hotel, exhibition hall, hospital, office building |
Public: the social activity center, school, classroom, library, sports stadium, church etc. |
4.Advantage: |
Steel structure: light weight, high operational reliability, earth-quake resistance, impact resistance, high degree of |
industrialization, easy to install. |
5.For clients information: |
if client can provide the following information in his inquiry, it will be very helpful: |
1).if client need us to make the design for the required building, the design load should be provided : wind load, snow load |
raining condition, geological condition, aseismatic requires. |
2).the dimension: length, width, height at least |
3).the function of building, and if need the interior equipment |
4).the especial requirement on function, such as plumbing and electric equipment etc. |
| 6.Installation service: |
We can provide you the following options: |
1).If client can make the installation on his own, we will provide whole set drawings for installation. |
2).We can provide technical support by sending engineers to client to direct the installation. |
1. 24+ year experience in steel structure field
Founded in 1997 specializing in the design, production and construction of steel structure for agricultural, industrial, commercial and residential applications.
2. Made in China
Design warranty are covered by a 50-year on the steel structure. Quality management system is certified ISO 9001.
3. Material ready in 4-6 weeks from your order
One of the major advantages is reduced manufacturing time, materials being ready for shipping within 4-6 weeks from your order confirmation.
4. Deliveries all over the world
Steel structure products and steel buildings have already been exported to more than 110 countries around the world.
5. Complete documentation for installation, shipping
Supply the relevant installation manual and most documents likes architectural drawings, container loading list, certificates of origin, packing lists, etc.
6. Customization on request
If you can not find the solution that best suits your needs, our engineers will design a tailor-made one for you.
7. Greatest attention to packaging details


Who We Are
Founded in 1997 specializing in the design, production and construction of steel structure for agricultural, industrial, commercial and residential applications.
Qingdao Xinguangzheng Steel Structure Co., Ltd is an enterprise specializing in the production of steel structure workshop, warehouse steel structure, bridges, exhibition hall, showroom, container house, intelligent animal husbandry farm and equipment and prefabricated house. She has 24 years of experience and has obtained CE, ISO, BV, SGS and TUV certifications.
Xinguangzheng is deeply looking forward to cooperating with clients worldwide.
