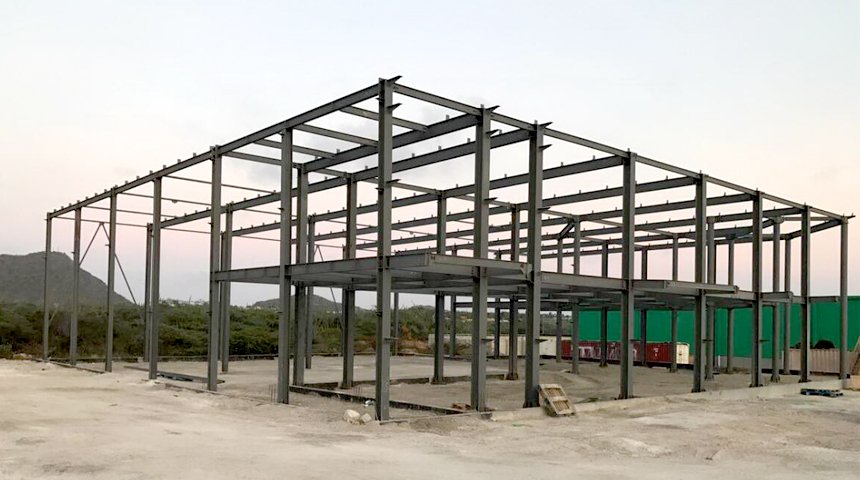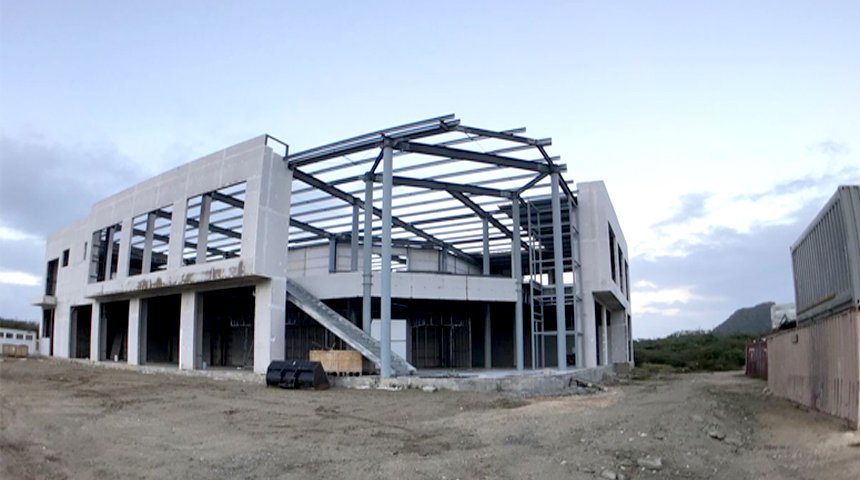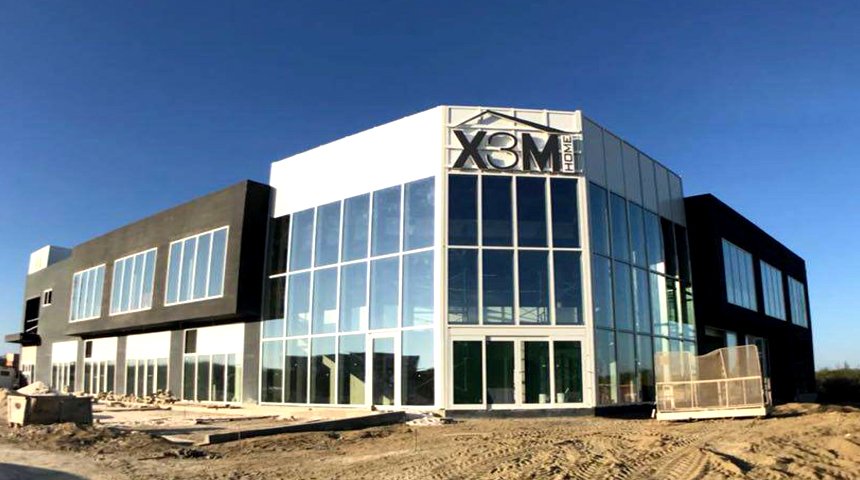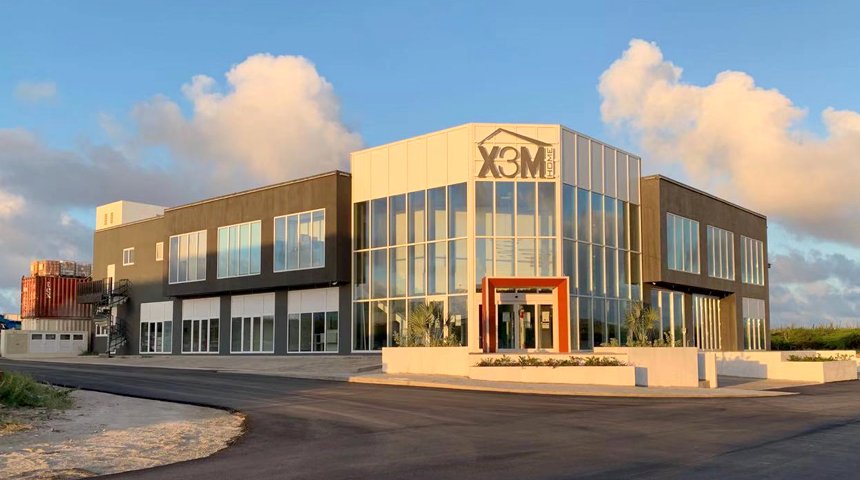General Info of Showroom Building
Steel Structure Building Application: Showroom for construction materials display and distribution
Project Site: Aruba
Construction Area: 1585sqm
Project Detaials:
1. Steel Frame includes elevator frame structure, secondary support, they had already been finished fabrication in our workshop.
2. Exterior Wall: Glass curtain wall + EPS cement wall panel.
3. Roof claddings, electricity, plumbing, elevator and decorations will be continued.




How Can I Get Design & Offer When Requesting A Showroom?
Apply for quotes and let our experienced designing and manufacturing team assist you in configuring your new showroom building construction for materials retail, cars showroom, exhibition hall, etc.
Design Data | Dead Load/Live Load |
Wind Speed (KM/H) | |
Snow Load (KG/M2) | |
Earthquake load if have | |
Material | Roof and wall materials: Sandwich panel Color-coated steel sheet (without insulation) Single steel sheet + insulation materials |
Type | Length, width, eave height Roof slope |
Single slope Double slope | |
Single floor Double floor Multi-floor |
Need help with the design of Steel Structure Building? Please give us a call 86-158-5320-9069 or drop us an email for your next steel structure building project.